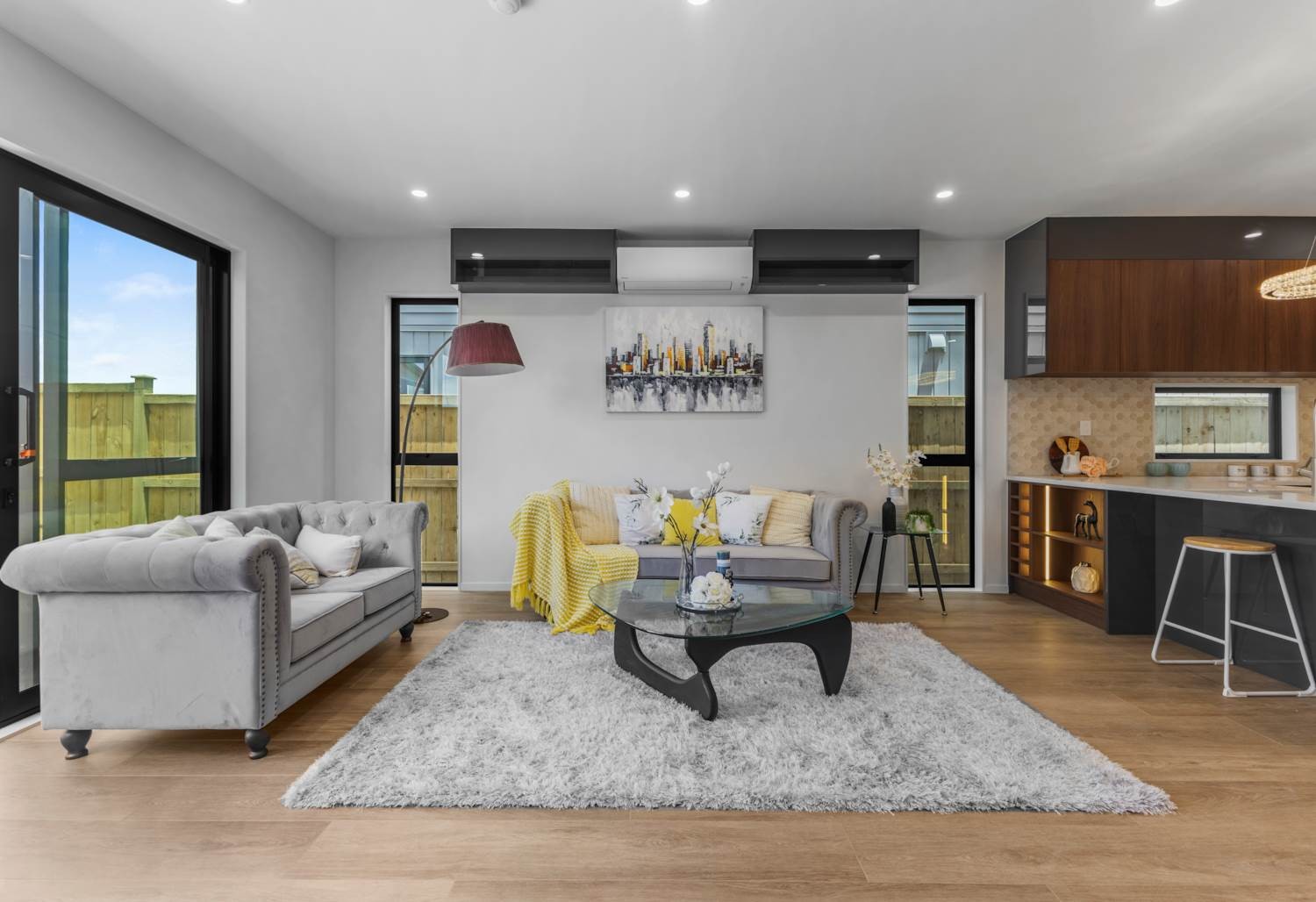Inspection details
- Saturday29November
House for Sale in Karaka
Luxury Living Super Convenient location
- 4 Beds
- 3 Baths
- 1 Car
Additional Information:
More InfoStep into the perfect balance of comfort, style, and future-proof living with this stunning brand-new house. With a generous 142 sqm floor plan, this home offers 4 bedrooms, 3 bathrooms, and a single garage. Ideal for growing families, first-home buyers, or savvy investors. Positioned right beside a peaceful bush reserve and this home promises unbeatable convenience while keeping you close to nature.
A bright, open-plan layout on the ground floor seamlessly connects the living, dining, and kitchen areas, perfect for everyday living and entertaining.
Indoor and outdoor flow, large sliding doors open to a private deck and backyard, giving you a tranquil spot to unwind or host weekend BBQ.
The master bedroom includes an elegant ensuite and double wardrobe. Two additional bedrooms and a beautifully designed family bathroom complete the upper level, offering comfort for everyone. One spacious bedroom is conveniently located downstairs, perfect for guests, extended family, or a private home office.
Approximate 10 minutes from the rapidly developing Drury New Township, where future shops, cafes, transport connections, and amenities will make everyday living super convenient.
This home combines modern design, quality finishes, and a location set for massive growth. Whether you're looking for lifestyle, convenience, or long-term investment potential. This one tick all the boxes.
Don't miss out. Call Sanjay Karan on 021 345211 or Sally Wong 021 2247798 today to view.
Disclaimer - This property is being sold without a price and therefore a price guide can not be provided. The website may have filtered the property into a price bracket for website functionality purposes. All prospective purchasers shall complete their own due diligence, seek legal and expert advice, and satisfy themselves with respect to information supplied during the marketing of this property, including but not limited to: the floor and land sizes, boundary lines, underground services, along with any scheme plans or consents.
- Electric Hot Water
- Heat Pump
- Modern Kitchen
- Open Plan Dining
- Combined Bathroom/s
- Combined Lounge/Dining
- Excellent Interior Condition
- Single Garage
- Iron Roof
- City Views
- City Sewage
- Street Frontage
- Level With Road
See all features
- Cooktop Oven
- Stove
- Burglar Alarm
- Rangehood
- Light Fittings
MKU47100
142m²
187m² / 0.05 acres
1 garage space
4
3
Additional Information:
More InfoAgents
- Loading...
- Loading...
