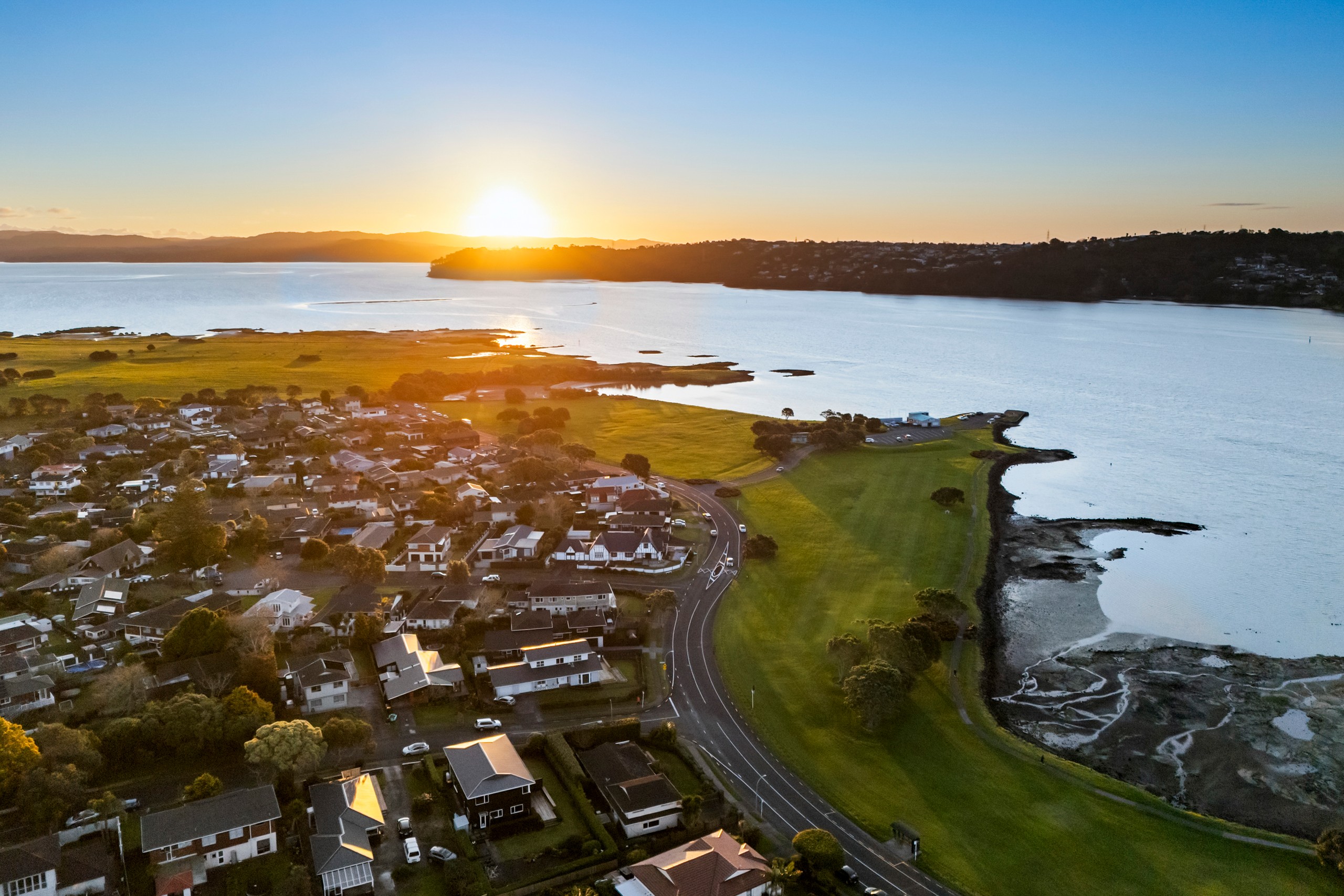Auction details
- Auction24September
Auction location: In Rooms: Ray White Manukau
Are you interested in inspecting this property?
Get in touch to request an inspection.
House for Sale in Mangere Bridge
Waterfront Luxury on Kiwi Esplanade
- 4 Beds
- 2 Baths
- 2 Cars
Additional Information:
More InfoExperience the beauty of waterfront living at 77 Kiwi Esplanade, a stunningly renovated home designed for modern families who value comfort, elegance, and lifestyle. Set across two levels, this exceptional home captures breathtaking water views that make every day feel like a holiday.
Beautifully finished to a high standard, the home features four generous bedrooms, two stylish bathrooms, and an additional powder room for convenience. Multiple living areas provide versatility for both family living and entertaining, with the main lounge opening seamlessly to an expansive outdoor deck-perfect for soaking in the serene outlook. Upstairs, private balconies extend the living spaces, offering spectacular panoramas across the water.
The sleek, modern kitchen sits at the heart of the home, complementing open-plan living zones bathed in natural light. Every detail has been carefully considered, blending contemporary design with practical family living.
The upper level is dedicated to a luxurious master retreat, complete with its own family room, a private balcony, an elegant ensuite, and a spacious walk-in wardrobe-creating the perfect haven to unwind while enjoying elevated water views.
Smart, sophisticated, and filled with character, this home offers the ultimate Mangere Bridge lifestyle in one of the area's most sought-after locations.
Auction (unless sold prior) 24th September at 11am, In rooms Ray White Manukau
Disclaimer - This property is being sold by auction or without a price and therefore a price guide
can not be provided. The website may have filtered the property into a price bracket for website functionality purposes. All prospective purchasers shall complete their own due diligence, seek legal and expert advice, and satisfy themselves with respect to information supplied during the marketing of this property, including but not limited to: the floor and land sizes, boundary lines, underground services, along with any scheme plans or consents.
- Family Room
- Electric Hot Water
- Heat Pump
- Open Plan Dining
- Separate WC/s
- Separate Bathroom/s
- Separate Lounge/Dining
- Electric Stove
- Double Garage
- Harbour Sea Views
- City Sewage
- Town Water
- Street Frontage
- Above Ground Level
See all features
- Heated Towel Rail
- Light Fittings
- Stove
- Extractor Fan
- Curtains
- Rangehood
- Blinds
- Cooktop Oven
- Garage Door Opener
- Garden Shed
- Drapes
- Fixed Floor Coverings
See all chattels
MKU45838
240m²
658m² / 0.16 acres
2 garage spaces
4
2
Additional Information:
More InfoAgents
- Loading...
- Loading...
