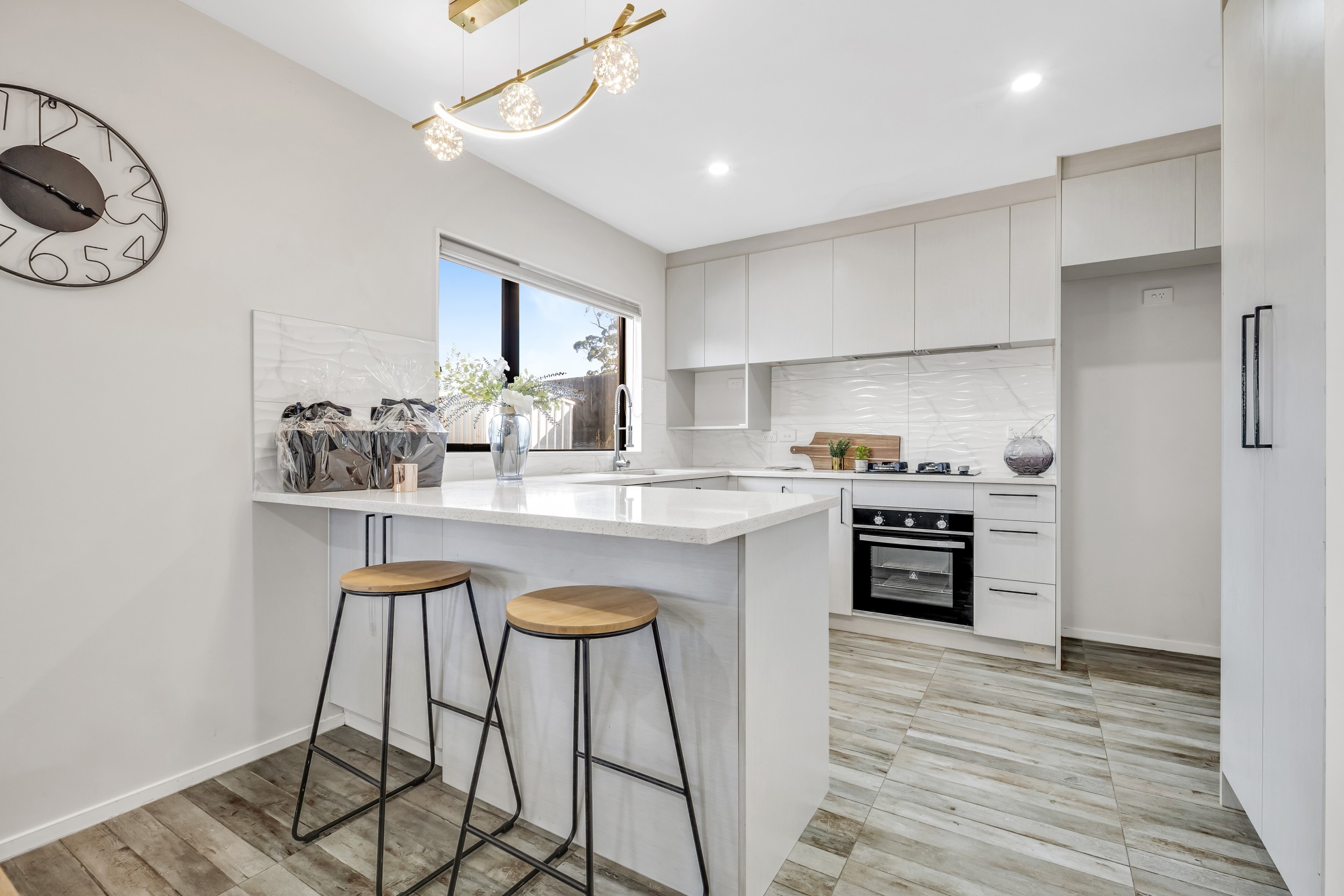Inspection details
- Saturday8November
- Photos
- Video
- Floorplan
- Description
- Ask a question
- Location
- Next Steps
House for Sale in Manurewa
Spacious Brick House - Urgent Sale
- 5 Beds
- 3 Baths
- 1 Car
Additional Information:
More InfoDiscover a stunning property that blends modern living with thoughtful design in an unbeatable location.
This exquisite home features 5 spacious bedrooms and 3.5 stylish bathrooms, including 2 ensuites-one conveniently located downstairs and another upstairs. Each bathroom is enhanced with lighting glass for a sleek, modern touch. Built with durable brick and weatherboard, this home radiates quality and elegance.
At the heart of the home is the sleek, contemporary kitchen, outfitted with premium appliances, a waste master, and ample storage. The open-plan living area is bright and airy, flowing effortlessly to a private deck perfect for outdoor relaxation or entertaining.
Additional Features You'll Love:
- 16mm plush carpet lay throughout, adding comfort and style.
- Great indoor flow
- Balcony spot to enjoy the sunny morning
- Tinted, double-glazed windows for added insulation and privacy.
- Climate control with HRV system and 2 heat pumps, ensuring year-round comfort.
- Rainwater storage tanks for sustainability and convenience.
- Secure internal-access single garage for parking and 3 extra parking in the front.
- Quiet no-exit street, offering peace and privacy.
Prime Location:
- Close to a medical center, cafés, and Countdown supermarket.
- Nearby reserve for outdoor activities, relaxation with private access from the backyard
- Easy access to the Sikh temple and other community amenities.
- Quick motorway access for seamless commutes.
This home offers the perfect combination of modern comfort and convenience in a family-friendly neighborhood. With its stylish finishes, thoughtful layout, and desirable location, 103b Beaumont's Way is a must-see for families and professionals alike.
Don't miss this opportunity to make it your dream home!" Please Ajmer Singh or Karam Hundal for more info
Disclaimer - This property is being sold without a price and therefore a price guide can not be provided. The website may have filtered the property into a price bracket for website functionality purposes. All prospective purchasers shall complete their own due diligence, seek legal and expert advice, and satisfy themselves with respect to information supplied during the marketing of this property, including but not limited to: the floor and land sizes, boundary lines, underground services, along with any scheme plans or consents.
- Gas Hot Water
- Heat Pump
- Modern Kitchen
- Open Plan Dining
- Ensuite
- Separate WC/s
- Combined Bathroom/s
- Combined Lounge/Dining
- Bottled Gas Stove
- Excellent Interior Condition
- Single Garage
- Off Street Parking
- Internal Access Garage
- Partially Fenced
- Long Run Roof
- Excellent Exterior Condition
- Park Views
- City Sewage
- Town Water
- Right of Way Frontage
- Above Ground Level
- Public Transport Nearby
- Shops Nearby
See all features
- Rangehood
- Extractor Fan
- Dishwasher
- Waste Disposal Unit
- Stove
- Burglar Alarm
- Heated Towel Rail
- Drapes
- Light Fittings
- Fixed Floor Coverings
See all chattels
MKU43028
166m²
197m² / 0.05 acres
1 garage space and 2 off street parks
5
3
Additional Information:
More InfoAgents
- Loading...
- Loading...
